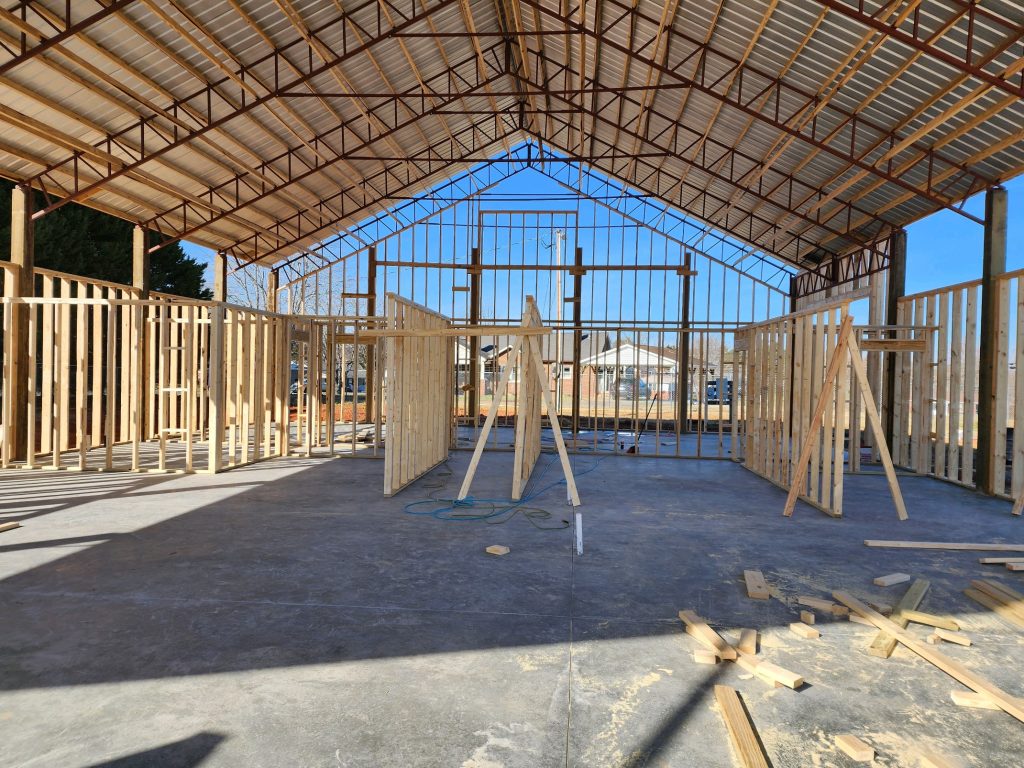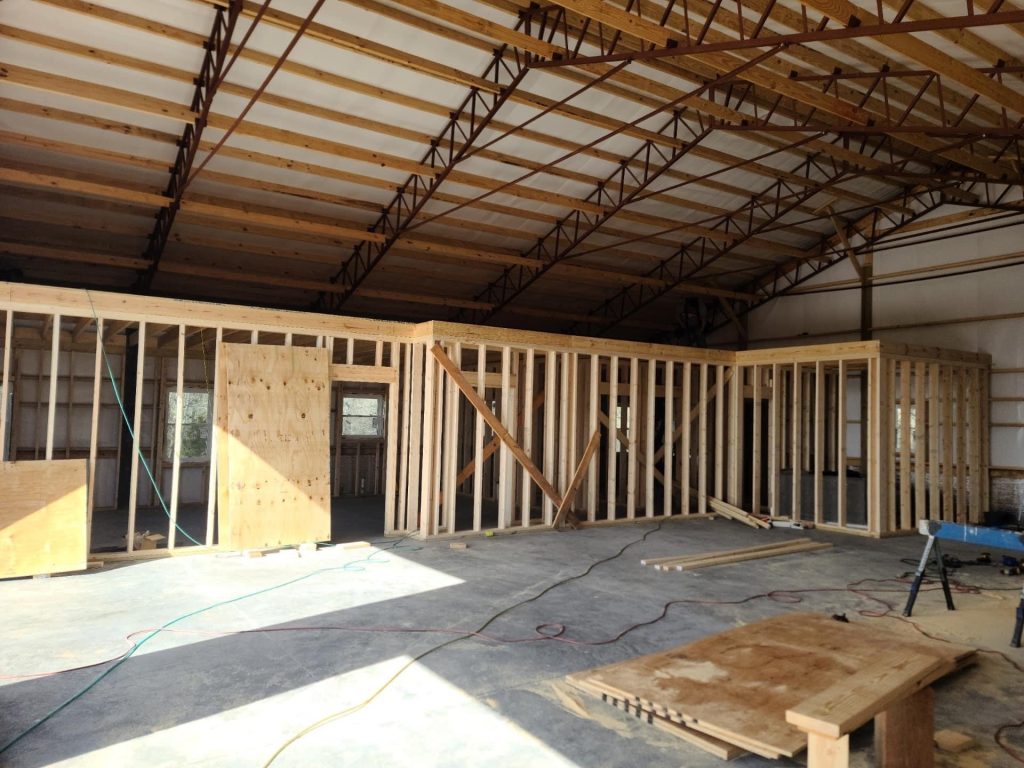Fall Savings Event
Save Up To 25% On All Building Kits!
* Sale Ends October 31st at 11:59 PM!
While your options are nearly endless when it comes to customizing your dream barndominium, we do have a couple of starter kits that you can choose from. This not only allows for you to save time when designing your barndominium, but can also allow for you to save some cost.

Building a new home is a significant but rewarding decision. At R&R Iron Works, we’re here to make the first steps easy with our versatile house packages. We offer a range of customizable home kits designed to meet your unique needs.
Our barndominium kits offer endless possibilities. R&R Iron Works provides the outer shell of your home, with an open interior floor plan that makes customization a breeze. With minimal interior walls, you can create a space that perfectly fits your lifestyle.
Our First-Step Barndominiums feature post-frame construction. This method uses large posts set deep in the ground, which extend above to form a solid foundation. Typically, our homes are built on a durable slab foundation, and the exterior walls and roof are constructed with low-maintenance metal panels. However, we offer a variety of siding materials to match your preferred aesthetic.
Choose from several structure styles, including Gable and Gambrel roof lines, with optional add-ons like lean-tos and cupolas to enhance your home’s design.
While this is a new product line for us, we are excited to guide you through the process. R&R Iron Works is here to help you get started and make the best decision for your new home.
* Please note that all Barndominium kits are made to order and able to be adjusted to fit your needs. Our kits are more of a reference to provide you with a starting point for your custom barndominium build.

* Sale Ends October 31st at 11:59 PM!