Fall Savings Event
Save Up To 25% On All Building Kits!
* Sale Ends October 31st at 11:59 PM!
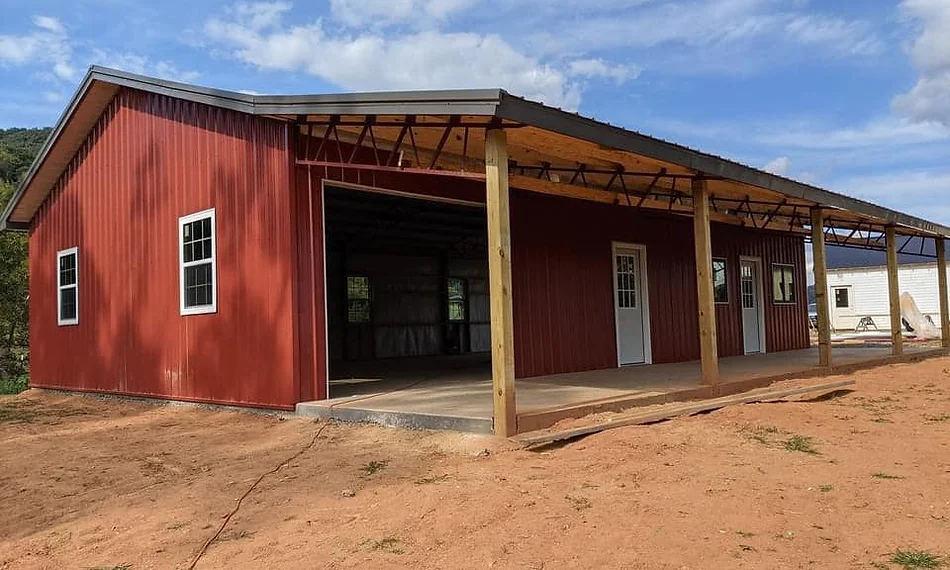
The Hickory Ridge barndominium kit allows for you to enjoy the benefits of a post frame construction home, while also staying true to the old school country feel. This specific kit is best recognized by it’s massive front porch and breezeway. Thanks to this kit’s exceptionally large outdoors covered area, you have plenty of room to entertain both inside and outside of the house.
In addition to featuring several classic styling characteristics, the Hickory Ridge barndominium is available in multiple different sizes to best accommodate your needs and family size. For more information on availability of the Hickory Ridge kit, send us a message!
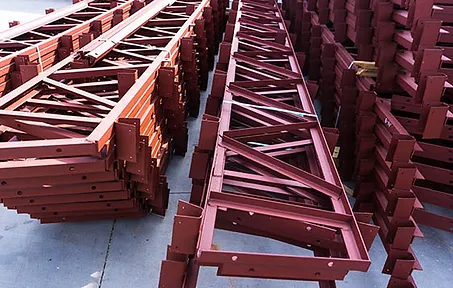
In as little as 4 to 6 weeks you could easily have everything that you need to start the construction of your brand new barndomonium!
All of our kits are manufactured in-house, meaning we can easily accommodate design changes to meet your specific needs!
Being manufacturer direct, you spare yourself the middle man markup. This allows for us to deliver a better product at a comparable price!
Being a family owned and operated company means we take pride in our work. This means we stand behind the materials in each kit we sell!
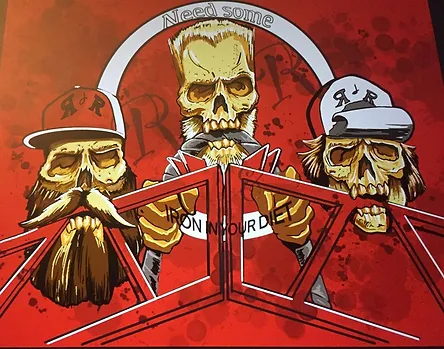
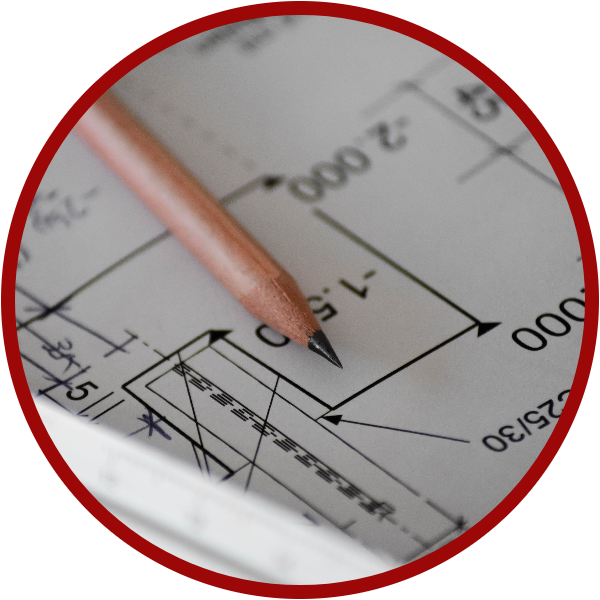
Each Barndominium is Unique and Your Custom Blueprints and Plans Are A Big Part Of Your Planning Stages.
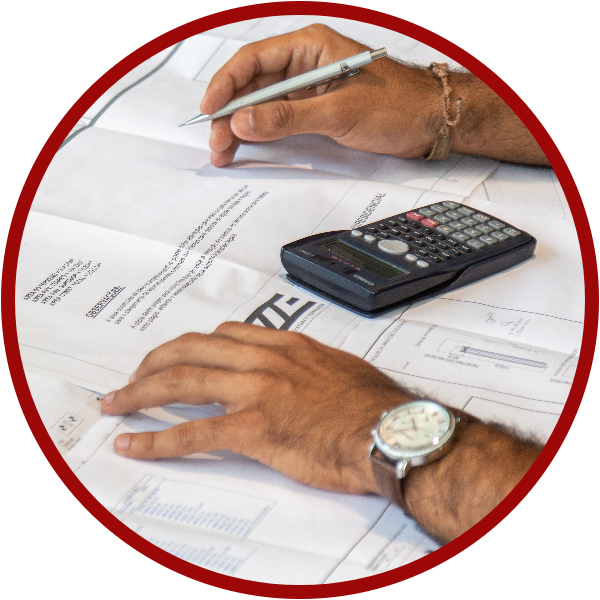
With Plans In Hand, We Can Go Through Your Needs and Put Together The Perfect Kit For Your Barndominium.
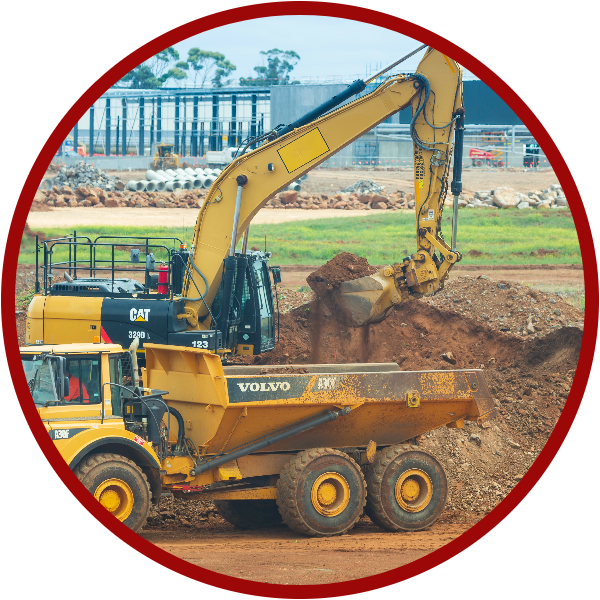
Your Barndominium Kit Is Getting Prepared, Now Is Time To Have Your Site Prepped and Concrete Poured.

Depending Where You're Located, We Can Delivery or Help Arrange Delivery Through A Freight Provider.
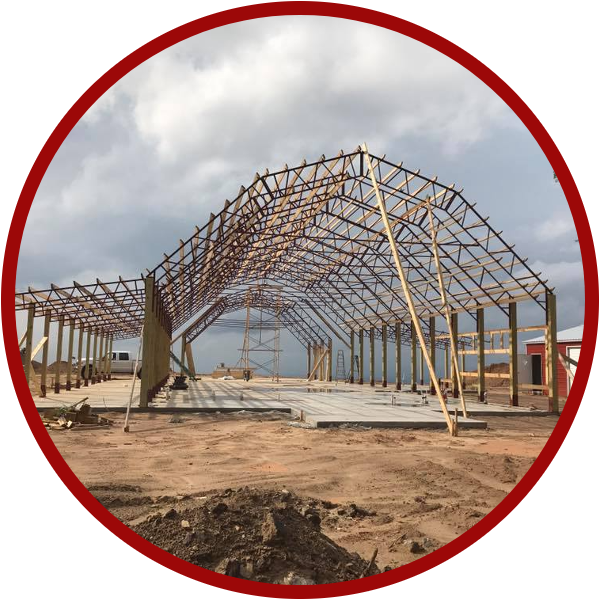
When A Dream Becomes Reality, The Framing Goes Up Quick With Our Pre-Built Trusses.
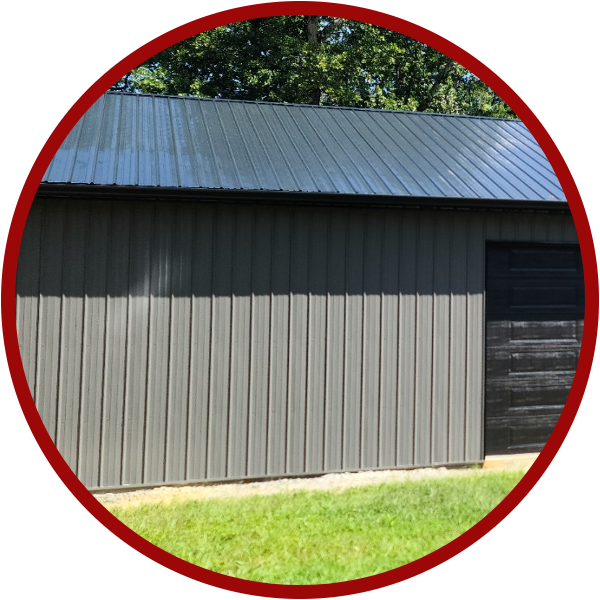
Whether You Do Metal Siding or Any Other Option, This Is When Your Barndominium Begins To Take It's Final Form.
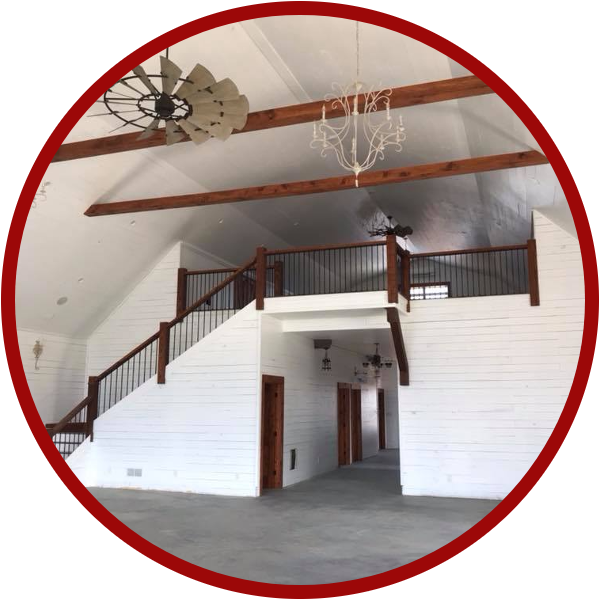
Now That Your Home Is Protected From The Elements, It Is Time To Do All Of The Interior Finish Work.
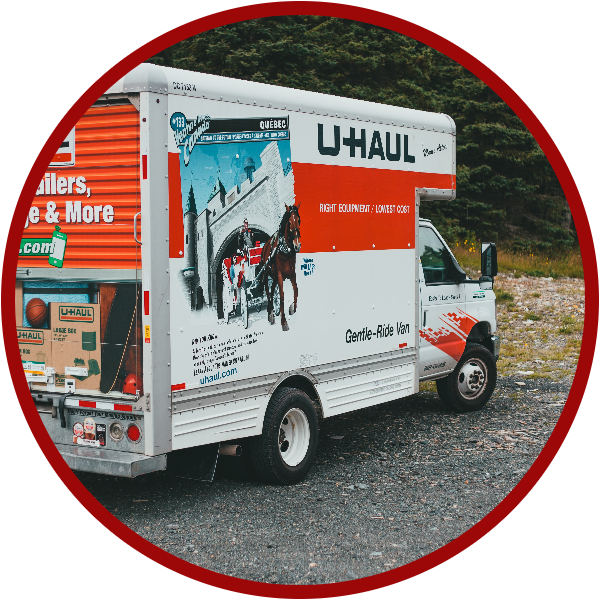
Your Barndominium Is Finally Finished! Enjoy Your New Home and Make Tons of Memories.
* Sale Ends October 31st at 11:59 PM!