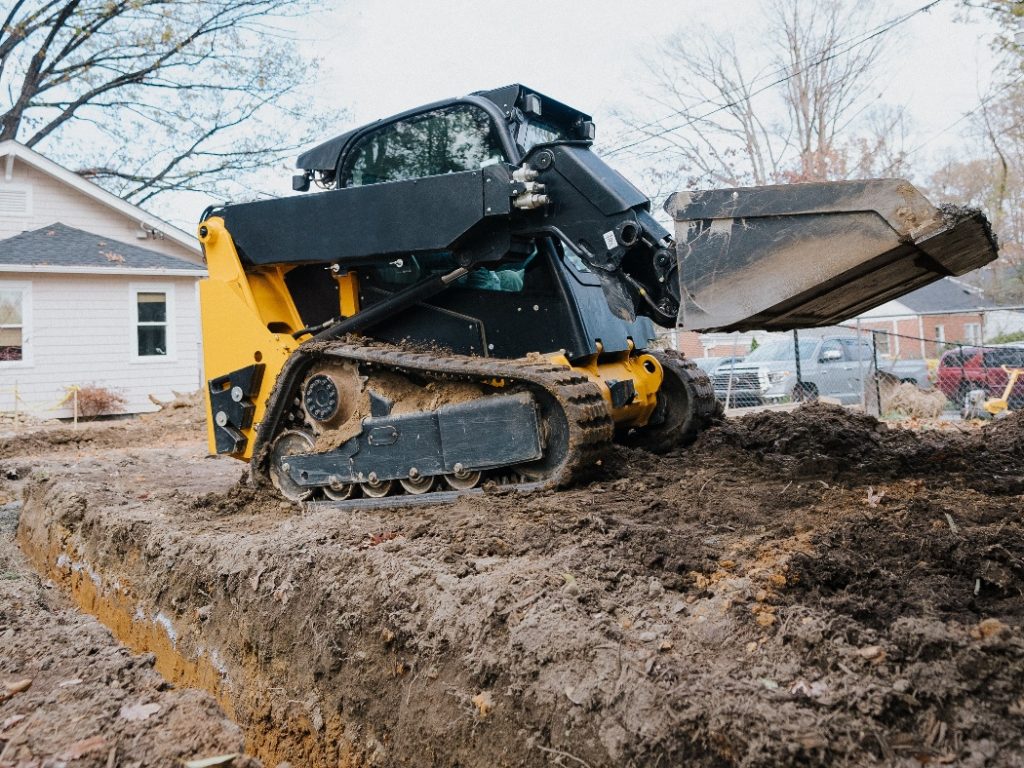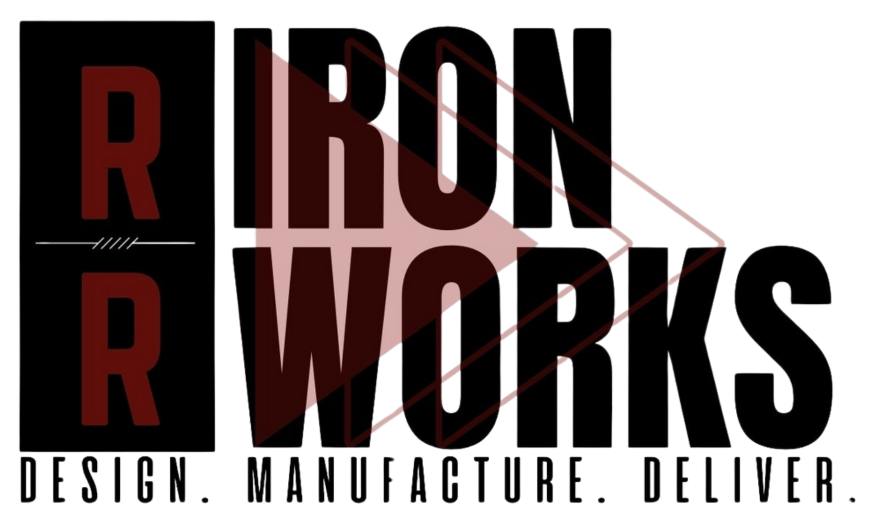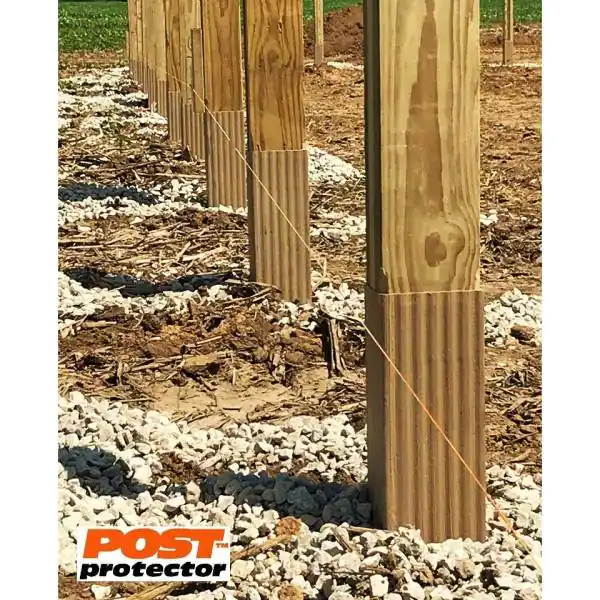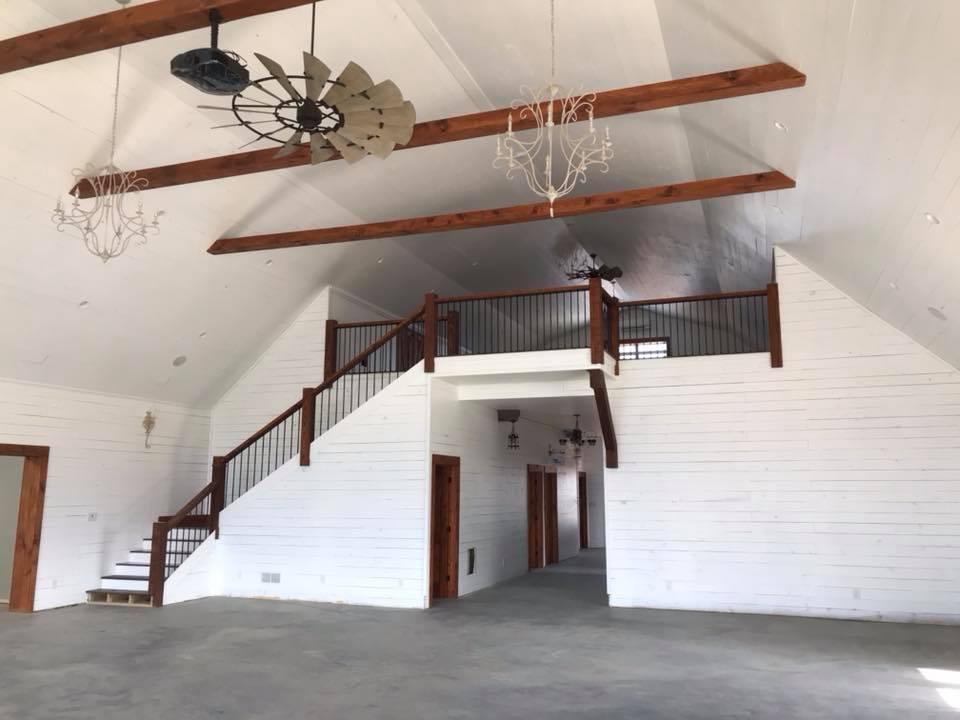
No, we do not offer installation service. However, we are more than happy to provide a list of installers we have previously had success working with.
Our pricing does not reflect delivery or installation costs. For installation pricing you will need to reach out to the installer of your choice.
When preparing your graded site, it is important to factor in all porches, patios, and carports into the overall dimensions. We recommend that you make your graded site a minimum of 3’ wider than the overall building size.
We recommend that you set your 6×6 posts first in order to provided the concrete contractor with a set dimension to work off of. However, posts can be added after the slab has been poured using our post collars.
In almost all counties they will require for a permit to be pulled in order to build a barndominium. To find out the permitting requirements, you will need to contact your local zoning and planning department. Additionally, some counties may have additional restrictions for this style of home construction.
Generally the posts will go 3’ in the ground. However, additional depth may be required depending upon the structure and post length. A general rule of thumb is that 20% of the total post height should be below the ground. Additionally, these posts should be in a hole with an 18” diameter.
If you don’t want to leave the trusses exposed, and want more of a finished look, you can frame them in so they are concealed beneath sheetrock.
We recommend that our customers do a minimum of a 6” slab. However, you can always make your slab thicker for added strength. Additionally, if you are having a large shop portion it might also be worth considering if you might add any heavy equipment or lifting apparatus at a later date that may require an even thicker slab or additional footings.
When installing the paneling on your barndominium or metal building, you should always install the roof panels before installing the wall panels.


